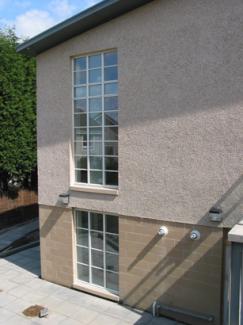
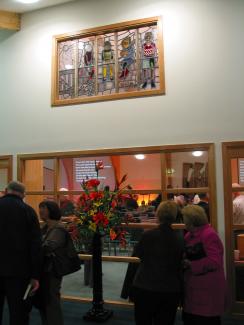
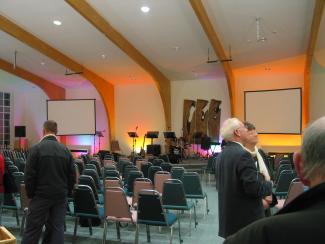
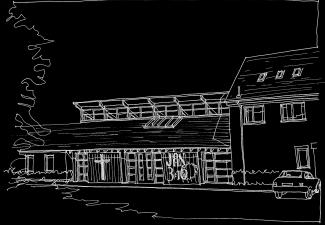
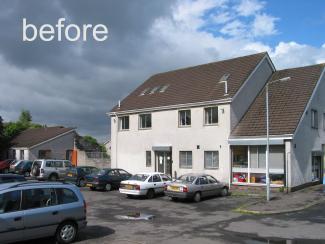
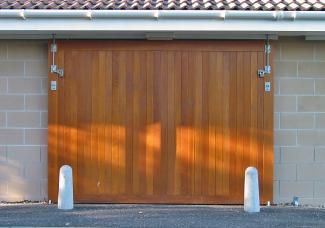
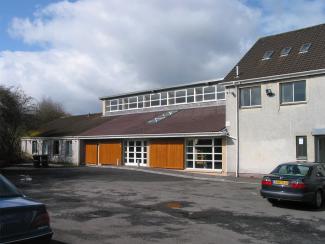
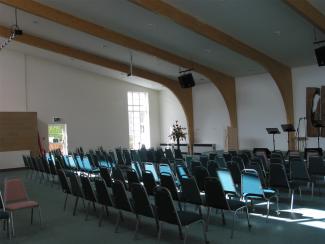
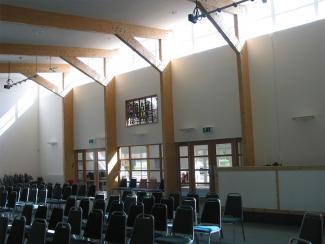
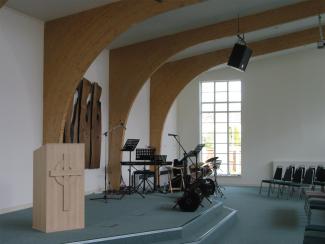
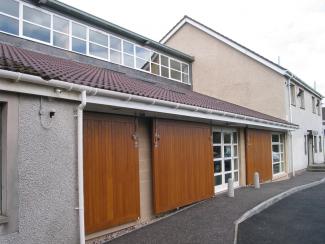
Bishopbriggs Community Church
The original buildings were built in the 70s and 80s consisted of a two storey property with main hall and a separate annex building. Between the main building and the annex, an unfinished project existed: a concrete slab at the lower level, with integral retaining walls.
Now with the infil building of the new sanctuary at ground floor level with the playgroup and mother & toddlers areas at the lower floor level they see this as a fulfillment of the original vision to be a resource to the community.
The challenge was to integrate the two uninspiring existing "book end" buildings. The design is inspired in that the new foyer to the sanctuary also links the two existing buildings and sunlight floods into the sanctuary. The success of the design is seen in the church growing in size and being used throughout the week by the whole community.
Timber glulam columns and beams add to the natural quality of the sanctuary. Natural lighting enlivens the sanctuary from the rear and side windows. Large timber door screens slide into place to protect the windows at night.
- Category Religious