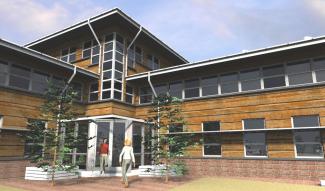
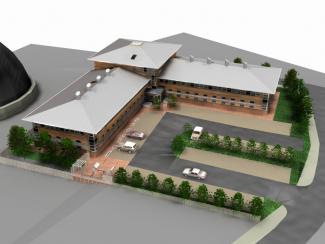
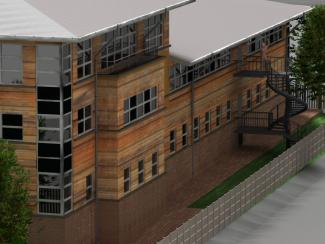
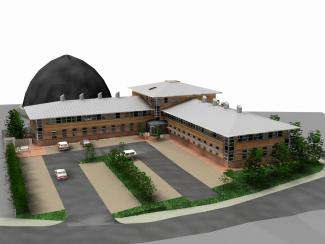
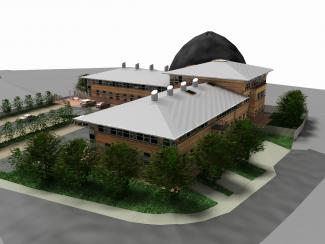
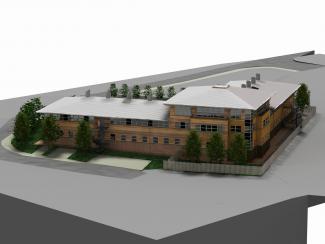
Broomhill Control Centre
New build offices for East Dunbartonshire Council Departments: low energy BREEAM “Excellent” rating target. Development study up to Planning stage.
The proposal is for 22000 sq ft offices over 2.5 floors. Low carbon strategies included: brown field site; natural cross ventilation via narrow plan 16m wide; evening ventilation; solar shading to southern facades; smaller windows to northern exposure; high level windows with external light shelves to reflect light into office ceilings; sunpipes to upper floors; avoidance of composite materials to assist future recycling at the end of the materials' useful life and 3m high office with exposed high thermal mass soffits to mitigate heat gains.
Dallman Johnstone investigated the integrated life cycle, efficient use of materials, including recycled where appropriate and selected materials with the least environmental impact that are non toxic. Maximised use of natural daylight. The plant room is on the north side where heat gains are easier to overcome. Broomhill was designed for the Council with varying needs from large, open plan offices through to one person spaces. The top floor contains a meeting room with windows on 4 sides and top lit. The pedestrian and cycle access as well as vehicular were considered. The greenspace and ways of adding to the bio-diversity around the building were included.
- Client East Dunbartonshire Development Company
- Category Offices Sustainability