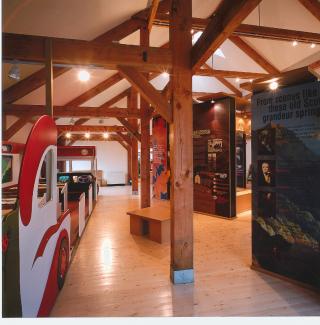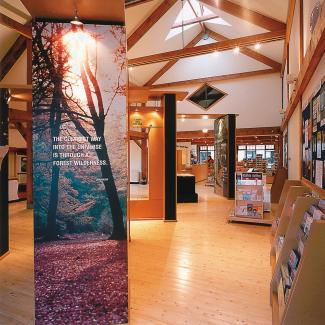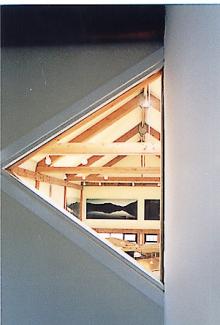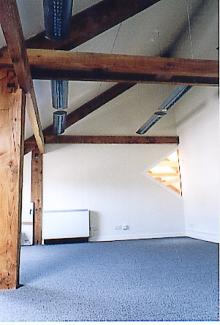



Trossachs Discovery Centre, Aberfoyle
Coming out winners in what was a fierce design competition, resulted in this commission for Dallman Johnstone Architects. Consisting of a full service tourist information centre, there is also an interactive exhibition highlighting the many attractions and activities in the Trossachs, whilst encouraging visitors to protect and preserve the environment.
BACKGROUND
The site had a small Tourist Information Centre and public toilets which formed part of the brief. There is a considerable change of level over the site, which floods periodically. Over time the focus in the village had changed from the main street to the car park. This building tries to readdress this by linking the two and forming an area for events to the south of the building. Here, rowan trees have been planted, a species which evokes the story of Rev. Kirk and the tree’s role in keeping away "evil spirits". The timber boarding reflects the cladding which has been over-painted on many of the existing buildings in the main street - a common image on old postcards.
ENVIRONMENTAL POLICY
Dallman Johnstone Architects promotes minimum environmental harm. As the Trossachs Discovery Centre is located in the heart of Aberfoyle village, within the Queen Elizabeth Forest Pak, we chose a solid timber structural frame, utilising home grown Douglas Fir. Wood is a sustainable material and is important to the Scottish economy. A timber frame uses less energy in its production than a steel frame. This is important when considering the overall amount of energy use in constructing a building. There is the potential for offices upstairs and unusually the first floor is suspended from the roof trusses. The character of the large timber frame is enhanced by the shakes, which are an inevitable consequence of drying out large baulks of timber, giving the building a mature appearance.
DETAILS:
Client: Stirling Council
User: Argyll, the Isles, Loch Lomond, Stirling & Trossachs Tourist Board
(AILLSTTB)
Architect: Dallman Johnstone Architects
Exhibition: Design Campbell & Co
Consulting Engineer: Gavin Walker & Associates
Mechanical & Electrical Engineer: Henderson Warnock
Quantity Surveyors: Banks Wood & Partners
Main Contractor: Ogilvie Builders Ltd
Metalwork: Rob Mulholland
Contract £600,000 May 1997-Feb1998
- Date
- Client Stirling Council
- Category Leisure Sustainability