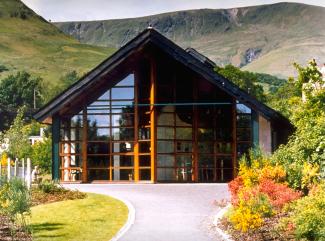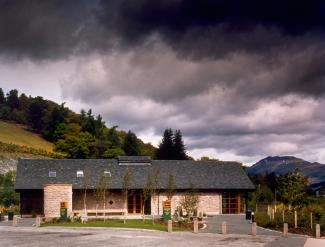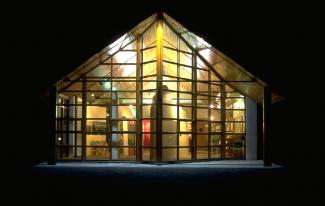


Loch Lomond & The Trossach National Park Centre , Luss
The Park Centre’s design was as a result of an invited competition, organised by Loch Lomond Park Authority and won by Dallman Johnstone Architects in November 1993.
The need for a facility was identified in the Loch Lomond Local Subject Plan (formally adopted in 1986). Luss attracted 340,000 visitors, many from overseas, during the summer season of 1991. There was therefore, a clear demand for an interpretive facility in the village.
The principal aims of the Centre are to encourage sustainable tourism, to conserve the natural and historical qualities of Loch Lomond’s heritage and to provide a service that will:
- give information on what there is to see and do within the Loch Lomond area
- promote a tranquil, safe and responsible public enjoyment of the area
- provide an interpretive facility on the heritage of Loch Lomond.
The brief for the Park Centre required a specially designed building capable of making a significant architectural statement but one which respected its Loch side location and Conservation Village surroundings.
Dallman Johnstone believes that the building eloquently expresses its Scottishness as well as its proximity to Loch Lomond. The building, although contemporary, is inspired by local building traditions. Its simple plan layout allows the visitor to feel at ease, something which contributes to their enjoyment of a positive Scottish heritage experience.
The Centre is set within a landscaped master plan, with a seamless transition of materials between interior and exterior. The building contains a shop and exhibition area, an audio-visual room and external toilets. Upstairs there are offices for the rangers, with their own separate entrance.
The building is made of high quality natural materials: slate for the roof with walls of stone, timber and glass. The elevation facing the car park is solid with only a few glimpses of what lies behind. On entering, there is an element of surprise at the lightness and airiness of the double height space. The stone floor is ideal for the large numbers of people using the building. Locally sourced oak in the form of external, vertical cladding and internal ceiling lining, and wainey edge elm fascia are used due to their robustness, longevity and low maintenance. The strong pitched roof form is influenced by the local buildings and provides a simplicity of shape which sits well within the landscape. Importantly, it also looks uncomplicated when viewed from above by those enjoying the surrounding hills. Slate quarrying for roofing was at one time a local industry and is therefore highly appropriate. The roof is supported by a steel structure, to allow the walls to be independent. Deep roof overhangs provide shelter at the entrance and also at points where the views towards Loch Lomond and Ben Lomond are best enjoyed. Traditional shapes are interpreted in a modern way, for example, the diamond leaded windows of the older cottages inspired the small diamond window both internally and at the entrance. Views are of great importance so the window positions were decided with the surrounding scenery in mind. The main glazed gable affords the best views of Loch Lomond. The diamond window views towards the village and the projecting window in the audio visual provides views of Ben Lomond.
For the main joinery work, Scottish homegrown timbers were selected, namely sycamore, oak and elm. The sycamore panels to the reception desk were carefully selected and worked by hand to enhance their natural shape. These are supported by elm posts and hand cut metal lacquered brackets. The timber surface was worked to bring out its natural character and grain. The main work top to the desk is made from two inch “Cats Paw” cluster oak. Beach pebbles from the shores of Loch Lomond were bonded in clear resin into a large knothole. The reception top to the desk is a slice of two inch Burr Elm, naturally shaped and sculpted, again supported on metal brackets. The shop shelving followed the same construction pattern, always working with natural shape and form.
The interior colours were inspired by those found in heathers. As Dallman Johnstone could not find a suitable carpet, they designed their own and had it manufactured by Stoddards, all within the constraints of the budget. The carpeting and individual seating create a warm and comfortable environment - something that visitors travelling by coach for the audio-visual display should find inviting. It was also envisaged that this room would be used by the local community.
Both the structure and the mechanical and electrical services have been carefully designed to be sympathetic with the form and function of the building. Insulation levels exceed Building Regulation requirements, with traditional methods of construction being employed throughout.
Equally important for the client, the building was completed on time and within budget.
Awards
Regeneration Award: - Scottish Enterprise/ Royal Incorporation of Architects in Scotland
Glasgow Institute of Architects Award.
Association for the Protection of Rural Scotland Award
This building was chosen as 1 of 4 to represent the best of Scottish architecture over a period of 4 years.
Client: Loch Lomond Park Authority
Architects: Dallman Johnstone Architects
Quantity Surveyor: Banks Wood & Partners
Structural Engineer: Gavin Walker & Associates
Mechanical & Electrical Engineers: K J Tait & Associates
Landscape Architects: Director of Physical Planning SRC
Joinery Designer & Manufacturer: Paul Hodgkiss Designs
Contractor: Barry D Trentham Ltd.
Contract: £380,000 (excluding exhibition)
January 1994-July 1994
Funding partners: Loch Lomond Park Authority
European Regional Development Fund
Scottish Natural Heritage
Dunbartonshire Enterprise
- Date
- Client Loch Lomond Park Authority
- Category Leisure