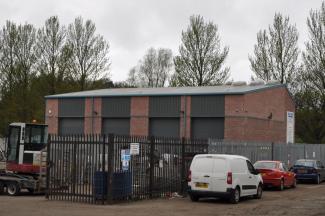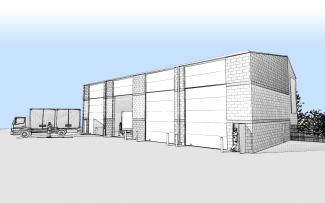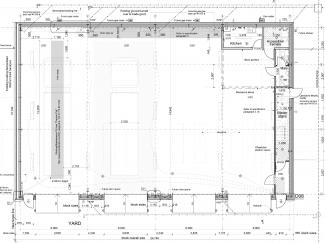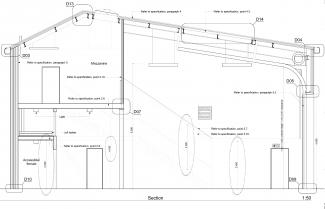



Drakemire Drive Workshop, Glasgow
This is a large unit which can be sub-divided into 4 units in the future. There is also future provision to be able to extend this building easily.
Castlebrae Drainage required this building to enable them to service their vehicles. The height of the vehicles determined the height of the building and doors. The building contains a 12.5m long working/maintenance pit to service the vehicles. There is a structural steel frame with external materials consisting of split face and textured masonry with string courses of grey textured concrete blocks. There is an upper office and downstairs there is the mechanics working area, a kitchen and toilets. Large rooflights let in a lot of daylight, making the interior bright and spacious.
- Client Castlemilk Property Company
- Category Industrial