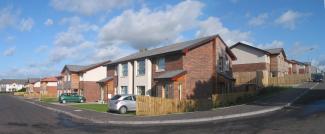
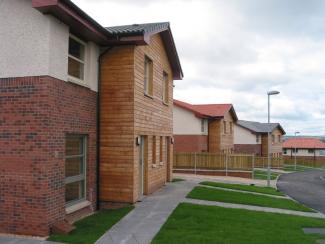
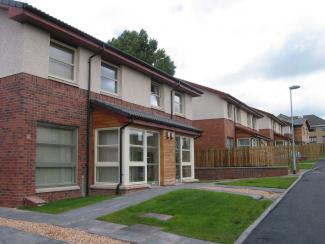
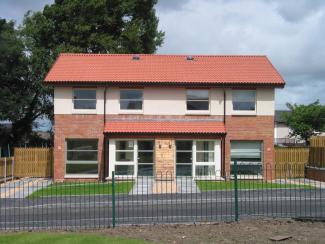
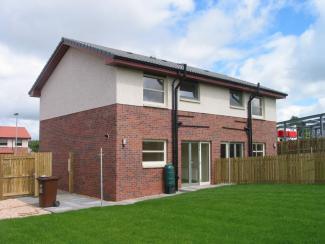
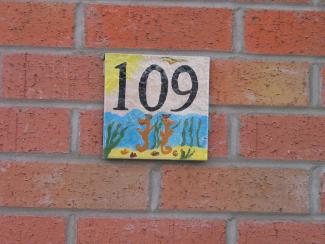
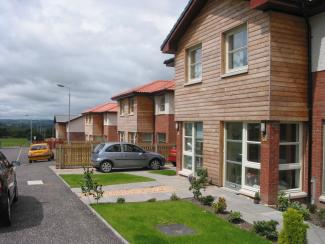
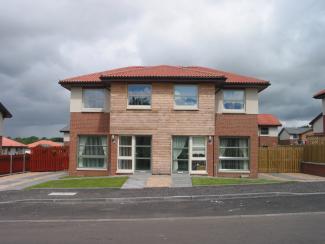
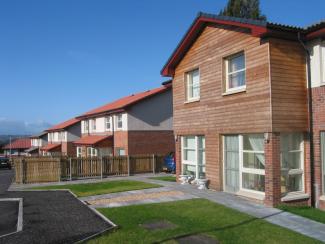
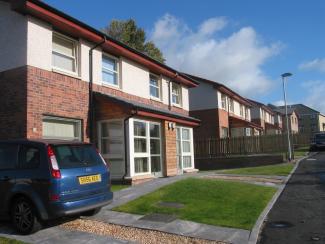
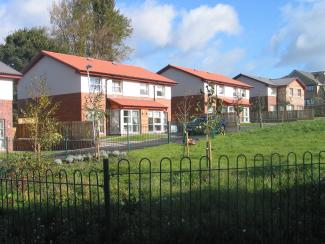
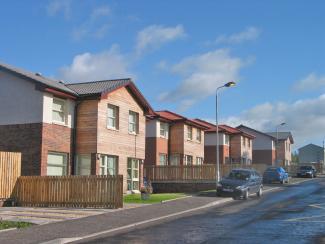
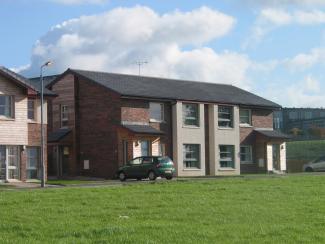
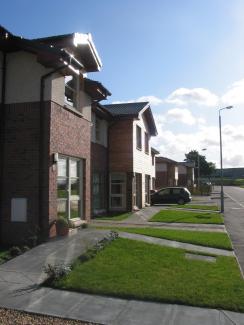
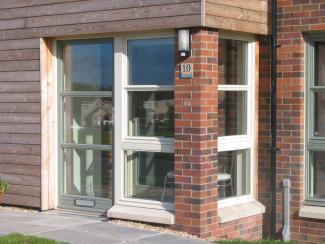
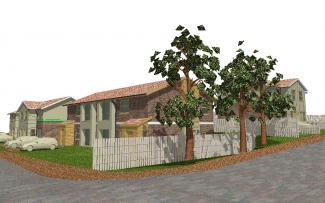
Fort Street Housing, Motherwell
Designing high-quality, energy efficient, bright, spacious and affordable homes in secure neighbourhoods is a key priority for both Cairn Housing Association and Dallman Johnstone Architects. We believe that the Fort Street Development, with a build cost of £3.4m, achieves this.
Fort Street is a development of 35 low energy, mainly semi-detached 4-6 person family homes and 2-person apartment flats.
The overall site layout optimises and focuses on community integration and child supervision. The two roads were already there and dictated the perimeter housing layout. In the centre of the site the houses face onto a large landscaped central area which creates a sociable focal point, a sense of place, but also provides privacy to facing house frontages. Defensible space is optimised with the exclusion of potential blind spots and through routes. A private road narrows around the central landscaped area, forcing vehicles to slow down, creating a safer environment for pedestrians. Planting, both aesthetic and defensive, has been extensive. Secured by Design was awarded with the comment: “The natural surveillance from this site will enhance the existing environment and its potential challenges”. To date there have been no crimes reported whatsoever.
The project has embraced best practices in sustainability. Internally, the basic elements of warmth, natural light and quiet space are given priority and provide healthy internal environment. Internal circulation has been reduced to a minimum resulting in larger useable rooms. Excellent acoustic performance (noise being a major cause of friction between neighbours) has been achieved through careful internal layout planning, detailing and careful workmanship. The house types score an average carbon index of 9/10 with 7/10 being the target for approval by Building Standards. Thermal insulation has been improved (25 - 50% better than Building Standards). Post completion air tightness and thermal imaging tests were carried out to improve workmanship. All of this has been achieved holistically by, amongst other things:
- Breathing wall construction with recycled newspaper insulation,
- draught lobbies front and rear,
- sun pipes to stair wells,
- passive stack ventilation,
- untreated, durable Scottish larch, and
- a SUDS system.
Site layout and individual houses were designed to optimise passive solar gain (within the constraints of the existing street pattern) with larger south and west facing windows to living rooms and smaller north and east facing kitchen and bathroom windows. Future proofing has been included within budget, with such facilities as future stair lift provision. Rain water butts were provided for every property.
Externally, the children from the local primary school made a valuable contribution by designing house number signs, giving them a sense of ownership and pride in the community. A holistic approach is always necessary when designing for communities which are, by their very nature, constantly evolving and the success of Fort Street cannot be judged by Cairn but only by those who choose to live there. 9 months on, all of the original 35 tenants remain in their homes, with highest levels of satisfaction expressed and friendships forged. Signs are that this community will thrive.
- Client Cairn Housing Association
- Category Housing Sustainability