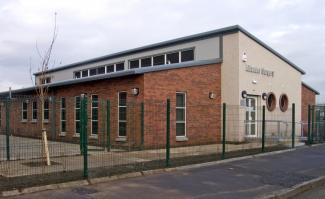
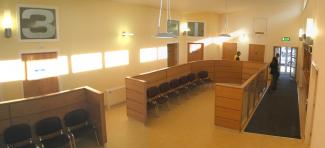
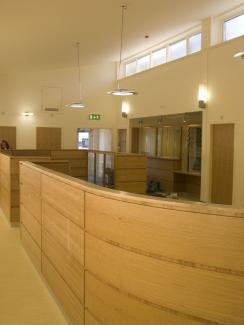
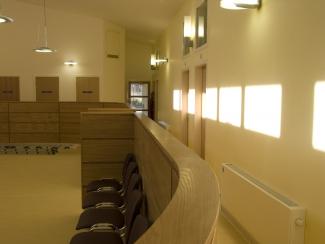
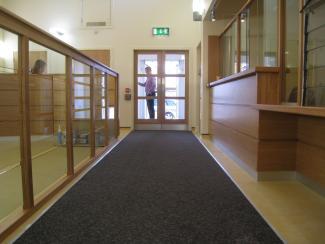
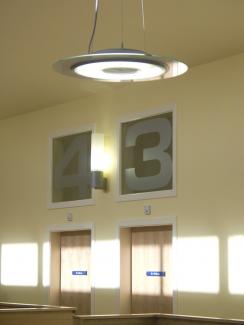
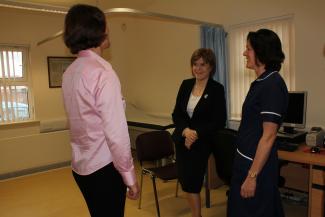
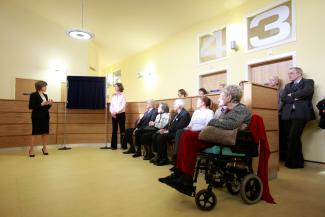
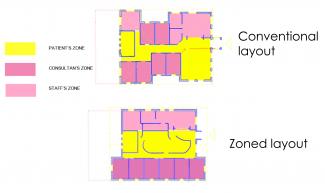
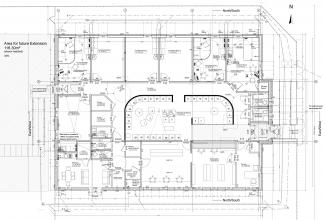
Allander Surgery, Glasgow
The building is planned in 3 zones:- patients & staff; patients; and staff. The building has been designed with the patients at the centre of the building with the waiting area located in the centre of the building, thus cutting down travel time from waiting area to consulting rooms. It is one and half storeys high here with high level glazing. Natural light streams in from top windows which run along the reception wall throwing sunlight onto the adjacent walls. Circulation is obvious so patients can orientate themselves easily around the building. Reducing circulation to 12.5% (32% allowed) allowed more space for working at the records area and a more spacious meeting room without adding to the cost. A calm building through the use of colour, texture, form and healthy materials promoting a comfortable healing environment. This building is low maintenance, flexible enough to allow for future change and is sustainable through enhanced insulation in walls and roof.
- Category Health Sustainability